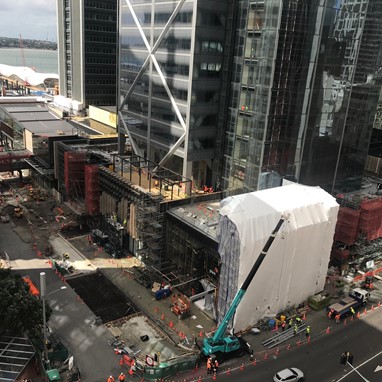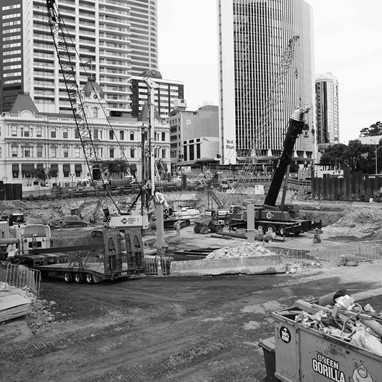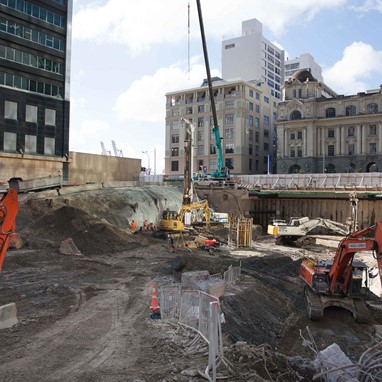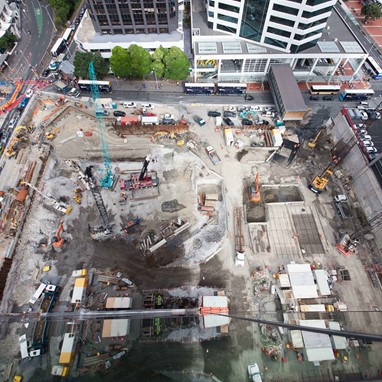After four years of anticipation, the construction of Commercial Bay in Downtown Auckland was finally completed in June 2020. Developers Precinct Properties NZ Limited (PCT) engaged Match Realty (Match) in 2016 to help masterplan, tenant mix and subsequently undertake the leasing programme and delivery of the entire 3 level retail component of this unique urban complex.
The Commercial Bay project pushes boundaries in terms of design and sustainability and the complexity of its construction situated above two new tunnels serving the City Rail Link and connected to three existing office buildings.
“Commercial Bay is where the world steps ashore and begins its love affair with New Zealand. This is where we will present our best face to the world, with the stunning Waitematā Harbour as the natural backdrop to stunning real estate. Where the day begins for thousands of city workers and where the night begins when work is done. Where extraordinary experiences in shopping, entertainment and hospitality begin. Commercial Bay is unlike any development seen before in this part of the world, and not just in scale. It’s a destination in its own right: a place where world-class retail and food and beverage experiences sit alongside a striking space for business, hosting an estimated 10,000 workers. Bringing together the largest concentration of high-quality retail and food and beverage in the city, a luxury hotel and the striking new PwC Tower, Commercial Bay is set to become the most transformational project Auckland has ever seen. Never before has a single project brought together the best of everything in one location – a world class commercial space, public transport, international quality retail, public spaces and hospitality environments, as well as striking urban design.”– Source: https://www.commercialbay.co.nz/
After studying overseas examples, the architectural response was to create an integrated urban laneway retail concept connecting its immediate four surrounding streets and harmonise eight new independently designed buildings into a navigable layout that maintained a fresh air, vibrant laneway ambience throughout but with the added benefit of high level weather protection.
The team needed to create an environment that would be a stand out retail response of true international calibre capable of attracting new entrant retail & flagship brands that would enhance the City’s retail offer, and at the same time meet the high expectations of PCT and PWC as the major office tower anchor tenant. The selected retailers had to raise the bar in terms of design, service and food quality and needed to address the differing needs of visitors frequenting Auckland’s waterfront downtown area. This meant curating a matrix of uses that kept the 18,000m2 of GLA activated largely from early morning until 11pm, and would essentially be commercially sustainable from day one.
Project Value: $1 billion
Size: 18,000 sqm
Key Achievements (unique challenges): Master planning a cutting-edge laneway concept and executing a unique retail mix, delivering flagships new to market international retail and bespoke food offers
Workstreams: Masterplanning, tenancy mix, development consultancy and project leasing




Josh Emett, Business Owner